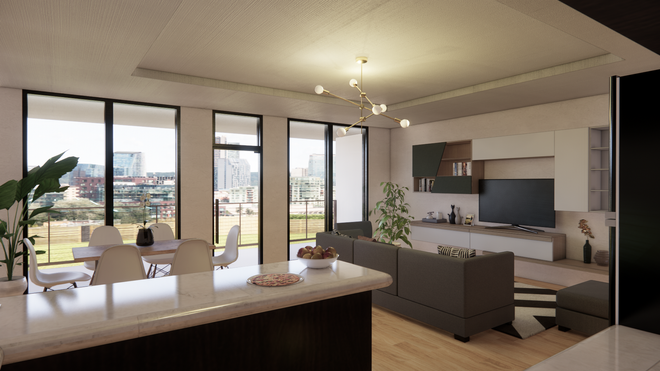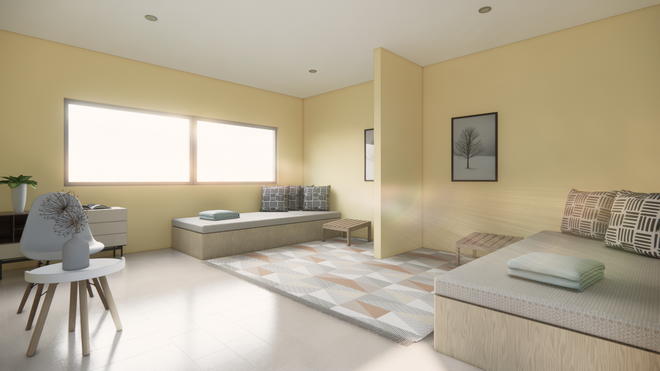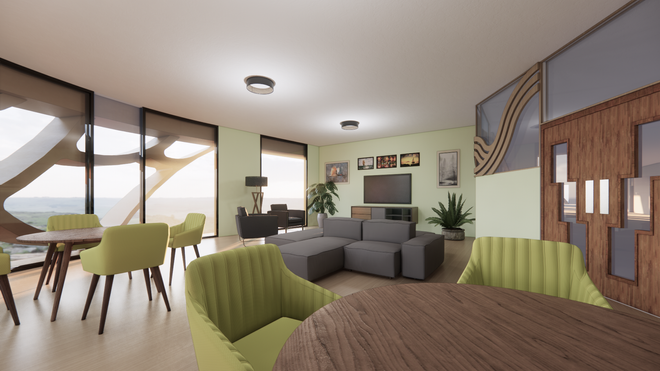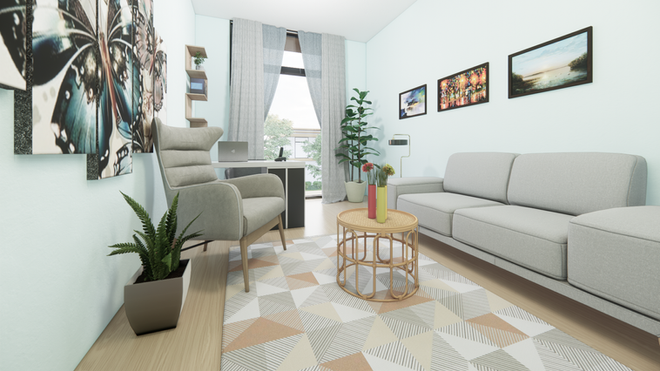Interior Renders
The Hive Residences
The following are interior perspectives from the Hive Residences: A Proposed 30-Storey Condominium Project.
Hope Medical Center
This collection shows the interior perspectives for the Hope Hospital: A Proposed Level 2 Hospital Project. The theme of the hospital interiors give off a homey atmosphere to make patients feel relaxed, comfortable, and at home.
Anihan Public Market
The following are interior perspectives for the Anihan Public Market project. The interiors were designed to create a more organized and cohesive user flow.
Rurok Transit Hub
The following interiors are from the Rurok Transit Hub: A Proposed Complex Transportation Hub Project.
Undergraduate Thesis: Proposed Mental Health Center
The interior of the mental health center applied the notions of neuroarchitecture and environmental psychology.
Indoor inpatient therapy facilities were designed to create a sense of normalcy in the patients’ lives; simultaneously facilitating their healing without the constricting visuals of institutionalization. Therapy and activity rooms embody the use of color therapy, as colors are known to effectively influence the mood and behavior of people.
Click on the photo for a more detailed description.




























