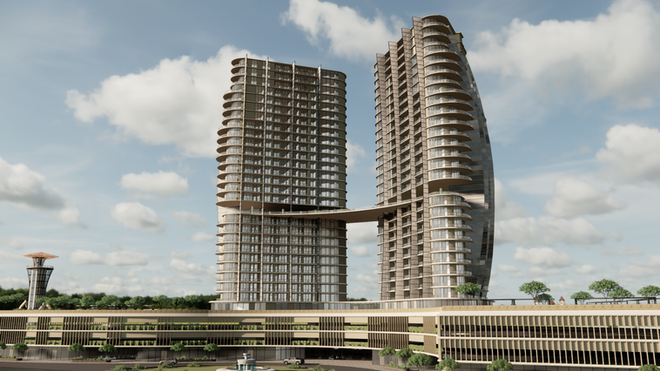Exterior Renders
4-Storey Residential Project
A Proposed 4-storey Residential Project from Building Technologies 3.
2-Storey Vacation House
A 2-Storey Vacation House Project from Building Technologies 2. This plate was one of the first digital renders that I have ever made.
A Proposed Center for Conservation of the Natural Environment
The Proposed Center for Conservation is a tourist and ecological spot located in Diagyan, Aurora. The compound is composed of several buildings that cater to researchers, academics, and tourists alike. The main concept of the center revolves around permeability and vernacular architecture.
Anihan Public Market
The Anihan Public Market is situated on a 1 hectare land. It is a self-sustaining public market that uses innovative means of collecting water and energy (transparent solar panels + rainwater harvesting system). The design concept of Anihan is based on the identity of a public market. In the cultural context of the Philippines, a public market is a place filled with energy and disarray. In a public market, everything moves and is ever-changing. The curved form of the roof symbolizes the dynamic nature of a public market.
Balay Kaalwanan: A Proposed Neighborhood Community for the Elderly
The word 'kaalwanan' means ease or comfort. The Balay Kaalwanan embodies the desire of every individual to a comfortable, healthy, and secured retirement life. A life at ease has many implications; accessible areas, social spaces, and inclusive design.
Regional Jail and Court of the 1st Instance
The form of the structure is inspired by the wings of a bird. Wings are often used to symbolize freedom, liberty, and equity. The movement of the wings and the bird itself represent each individual’s desire to be physically unbounded, mentally liberated, and to be reintegrated with society. Much like the symbolism of the wings of a bird, a courthouse and correctional facility aims to aid people who are in conflict with the law by means of the following: (1) providing legal guidance and counsel, (2) providing special education, (3) providing physical and mental health assistance.
Hope Medical Center
Hope medical center is a proposed level 2 hospital located along roosevelt avenue, corner pat senador del monte, quezon city. It has a lot area of 2,300 sq.m, with a frontage of 60 m. The design of the hospital is based on the concept of zen. As a place of healing, it is important that the overall atmosphere of the hospital exudes comfort and wellness to improve the experience of the patients. To achieve this objective, nature-adapting colors of green, brown, white, and blue were used in the exterior and interior design of the building.
The Cane Residences
The Cane Residences is located within the vicinity of the Paskuhan Village. The Paskuhan Village is a Christmas-themed park located in San Fernando, Pampanga, Philippines. It has the capacity to accommodate approx. 800 - 1000 residents. The structure of the towers is inspired by the form of a sugarcane --- one of the major products of Pampanga. The sugarcane shape exemplifies biomimicry and gives the impression of liveliness. The twin towers imitate the curvature form of sugarcanes; its sides with sun buffers designed like the product as well.
Rurok Transit Hub
Rurok is a Complex Transportation Hub located within the vicinity of the New Clark International Airport in Mabalacat, Pampanga. It provides access to different modes of transportation (light rail, provincial buses, air travel) as well as a world class capsule hotel. The design of the complex structure is inspired by the prime landscape elements that surrounds the site: Mt. Arayat, Mt. Pinatubo, and the mountain ranges that envelops the area. The roof of the complex resembles symbolizes the mountain ranges that cover the perimeters of Pampanga. The crater-like circular forms on the sides are taken from the craters of Mt. Pinatubo. The composition of the building follows vernacular and biophilic architectural concepts to effectively reflect the Filipino culture and to form a connection with nature.
Cane Tower
The Cane Viewing Tower is located within the vicinity of the Paskuhan Village. The Paskuhan Village is a Christmas-themed park located in San Fernando, Pampanga, Philippines. The structure of the viewing tower is inspired by the form of a sugarcane --- one of the major products of Pampanga. The sugarcane shape exemplifies biomimicry and gives the impression of liveliness. From the top view of the tower, the roof noticeably adapts the shape of a parol --- a handcrafted lantern that the province is recognized for.
Pavilion Salakot
The Proposed Pavilion is situated along Manila Baywalk, across the Rajah Sulayman Park. Its lot area is approximately 900 sq.m. Pavilion Salakot is inspired by the Filipino traditional wide-brimmed hat called "salakot." Its function is to provide the user protection from the heat of the sun. The exterior of the pavilion is likened to the weaving pattern of the headdress.
Undergraduate Thesis: Proposed Mental Health Center
The project component of my undergraduate thesis entitled: Healing Architecture: The Integration of Neuroarchitecture in the Living Spaces of a Mental Health Center in Manila.
The design concept of the project is derived from the movement of 'Project Semicolon' that is to raise awareness and advocate for the continuation of a person's life in spite of mental struggles. Through the application of the neuroarchitecture approach, the design of the project is centered on (1) sensation and perception, (2) learning and memory, (3) decision making, and (4) experience of the users. These principles involve sensory engagement to stimulate positive behavior and strengthen the cognitive capacities of patients --- despite the conscious and unconscious tendencies, continuously throughout their stay in the facility.















































